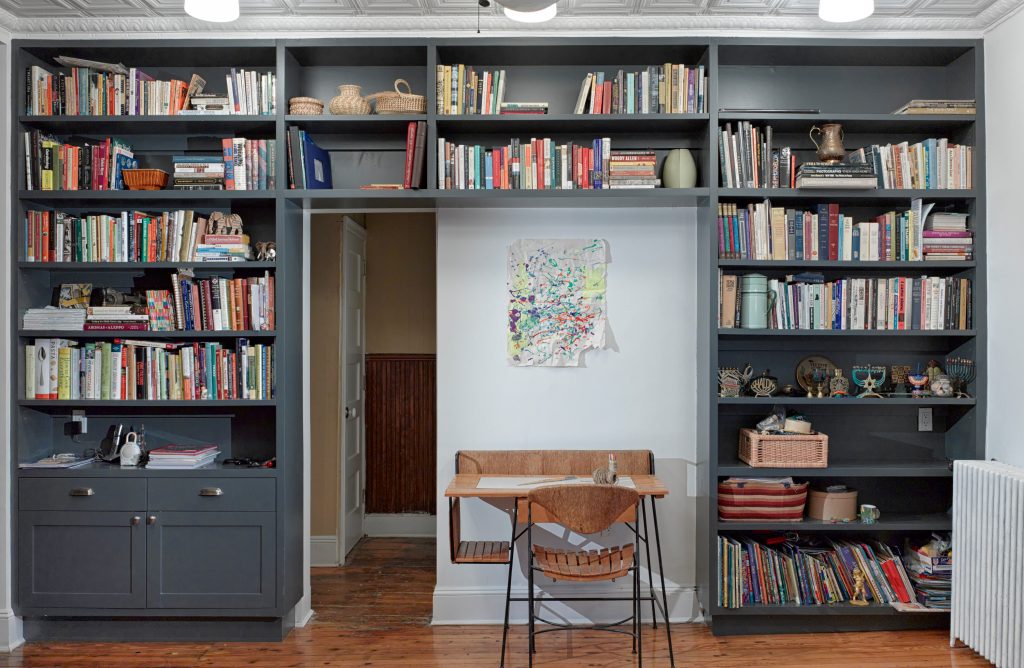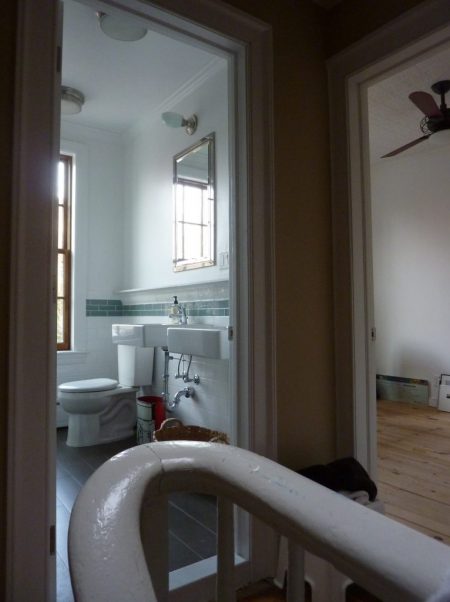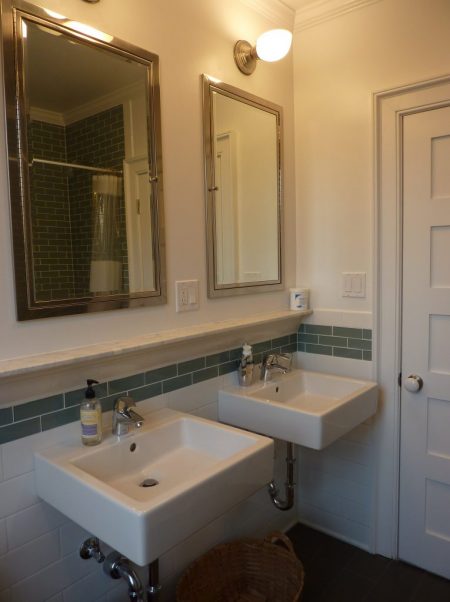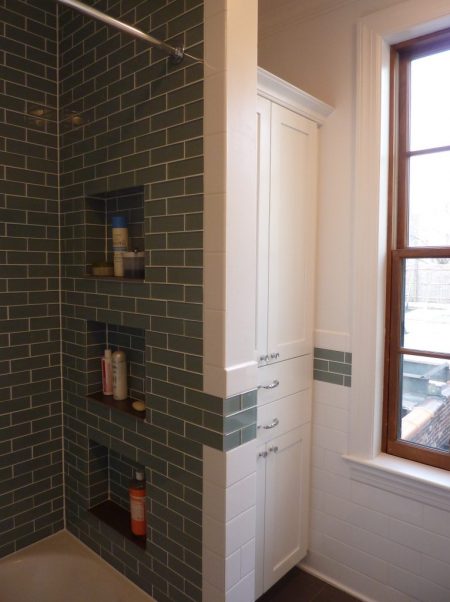g+m
Rowhouse Renovation, Brooklyn, NY
Where prior architects advised a gut renovation, Studio N|W was able to update this two story home, in its entirety with selective small projects: new kitchen and dining, downstairs then upstairs, baths, and a small reordering of the bedrooms with big effects. Our fourth, but probably not final act was the renovation of the stoop and facades.
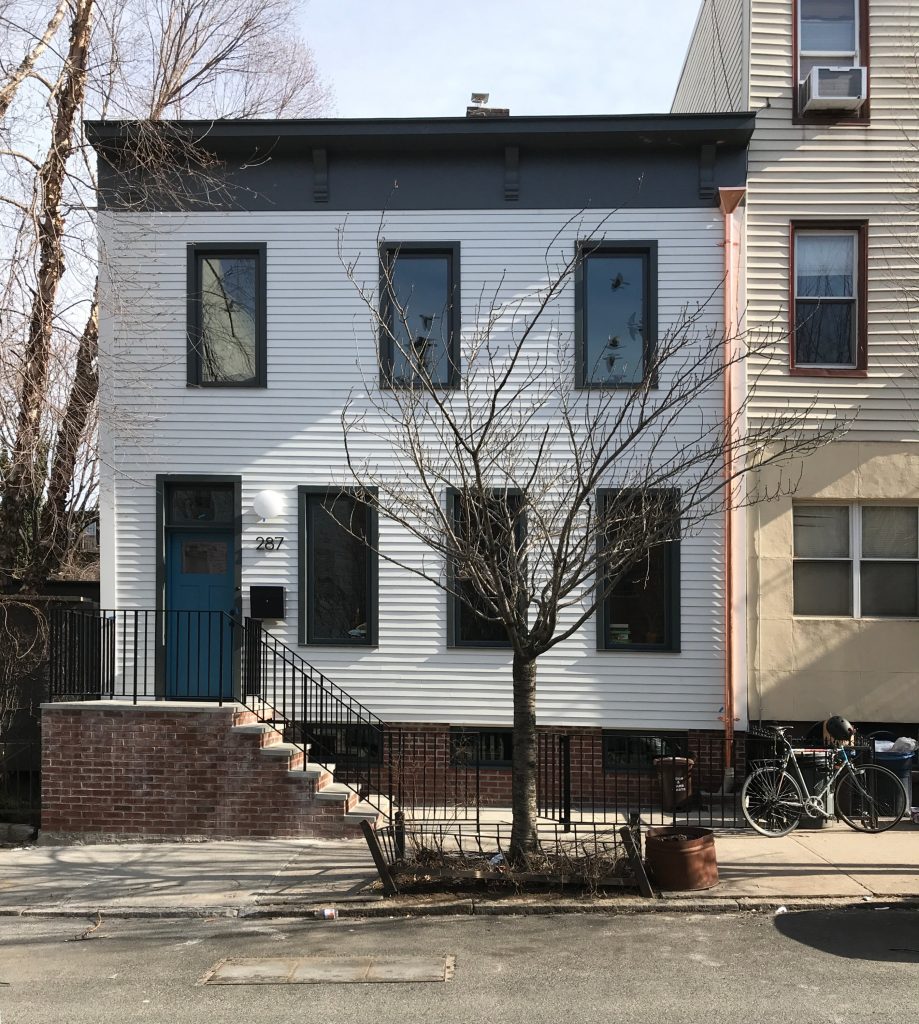

Finished Facade and Stoop with historic and before facade images for reference. We looked at many iterations but decided a refreshed return to the original white wood clapboarding and brick base was best. Envelope design, energy saving, and air tightness follows the principles of the German Passive House program. Studio N|W is a certified Passive House Designer.
The project’s cabinetry, by Brooklyn Woods, was made in the neighborhood and soapstone countertops are from Vermont. A day or so after completion my clients came downstairs one morning and found their young son relaxing on the window seat munching on cereal from the pull-out pantry. Success!
A carefully selected material pallete grounds the space and respects the home’s 100 year old roots with some up to date accents. Pictured below is the custom designed sideboard using reclaimed wood. Also seen: soapstone countertops, brush painted cabinets, subway tile backsplash, and schoolhouse light fixtures.
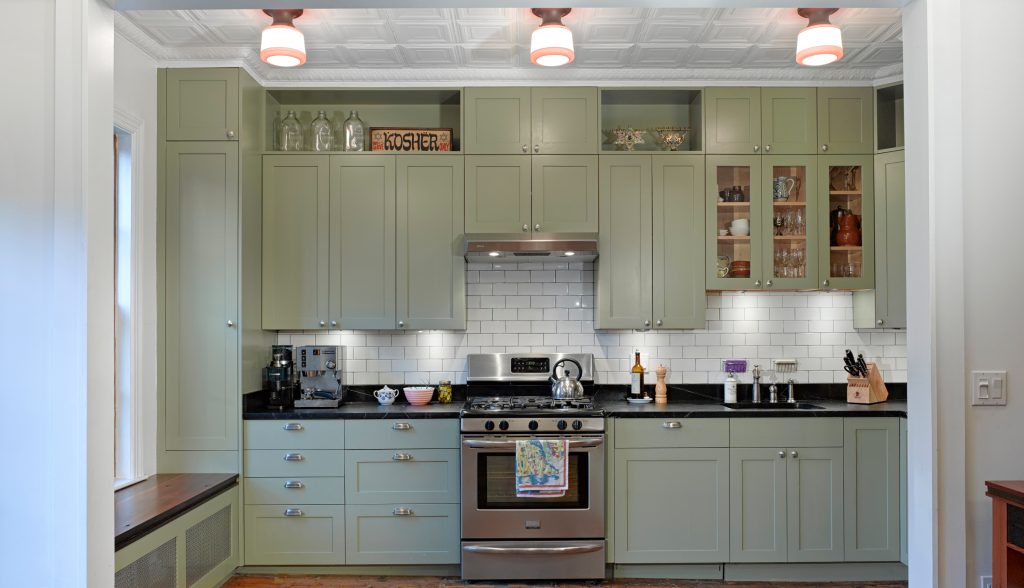
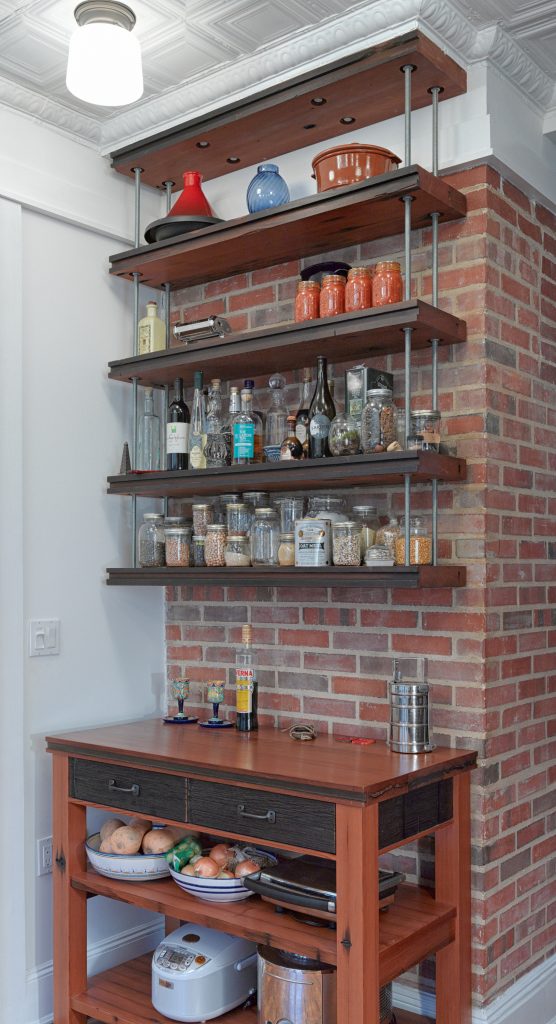
Photography of kitchen and dining by Tom Holdsworth Photography.
